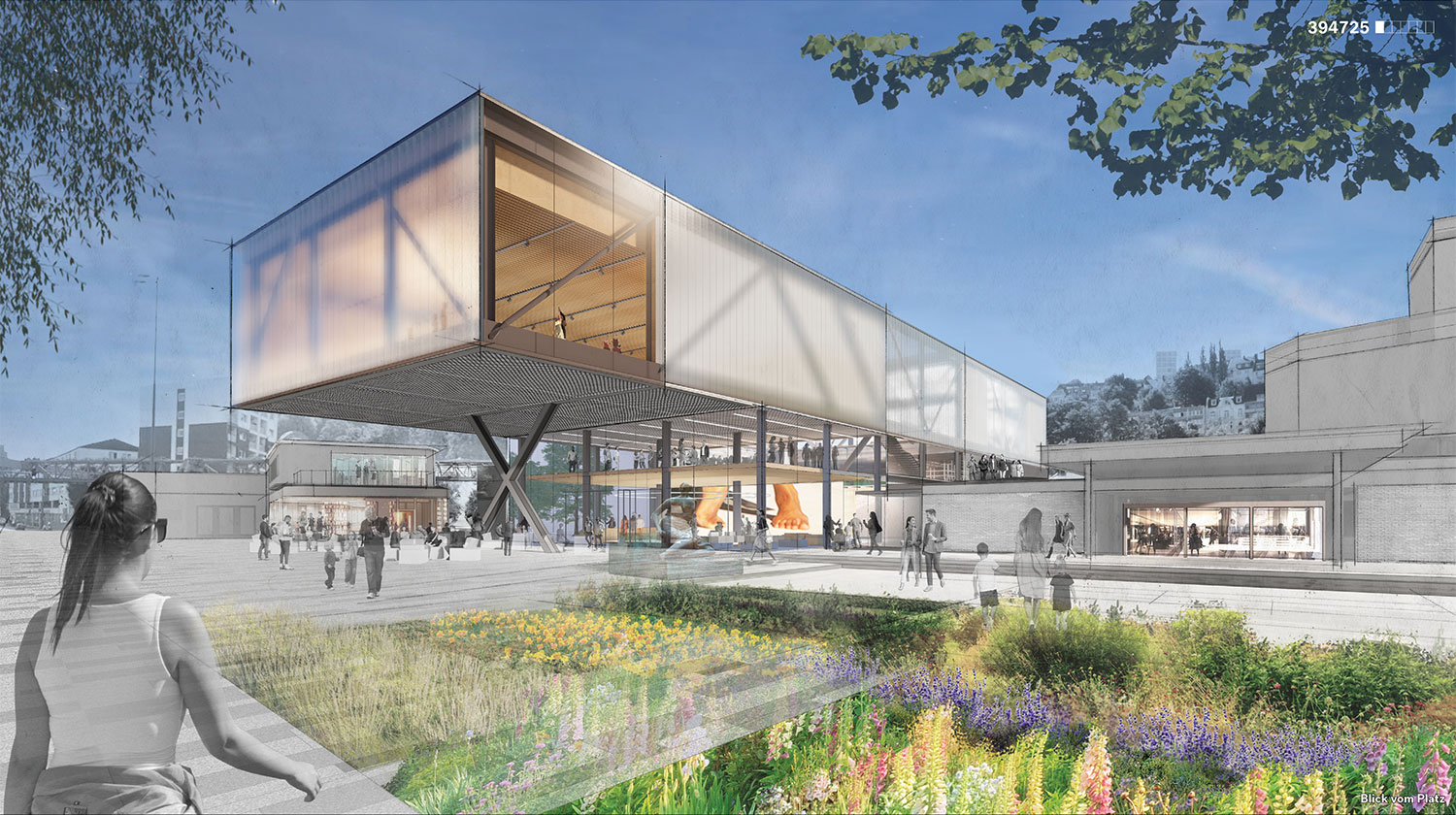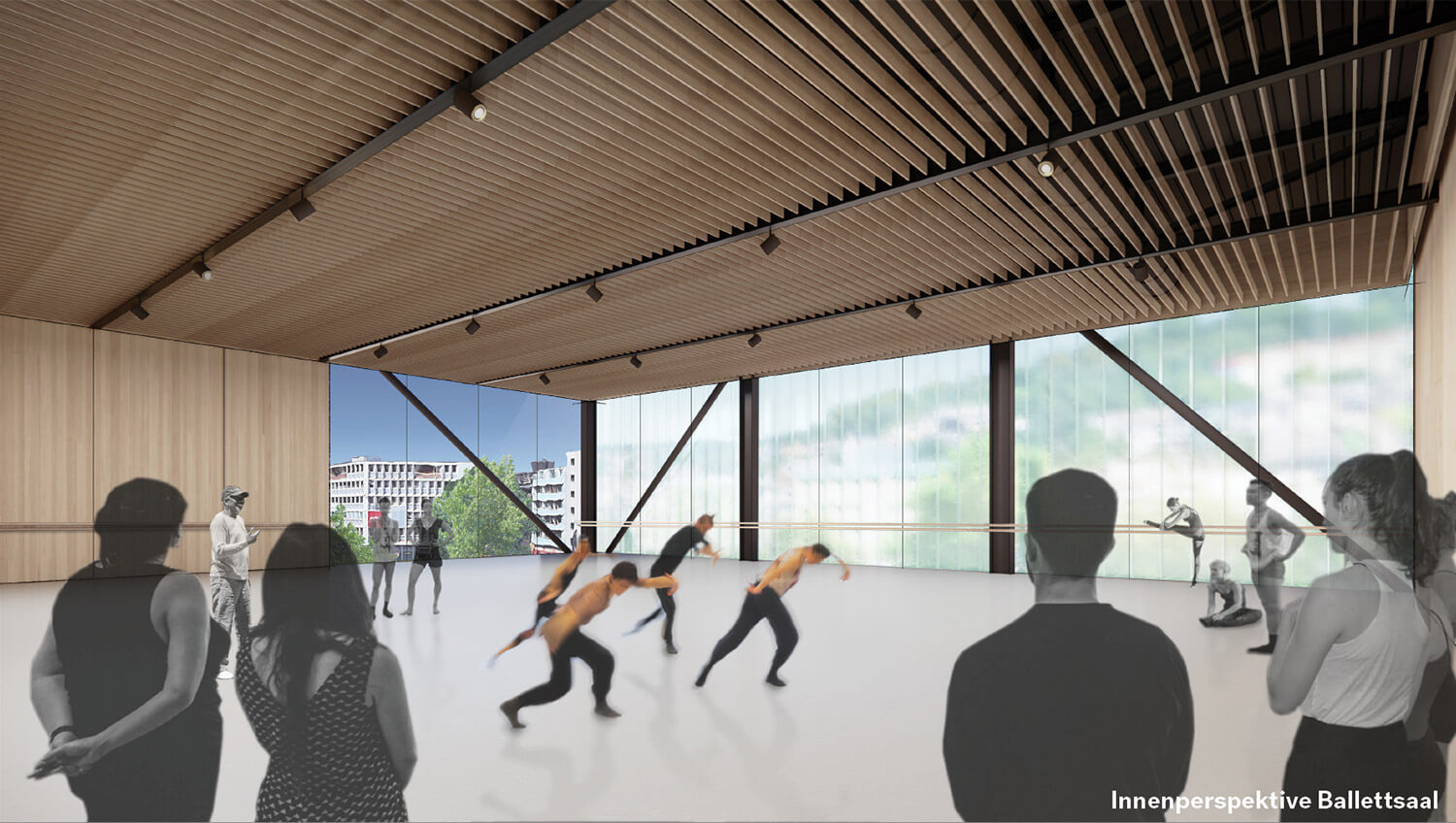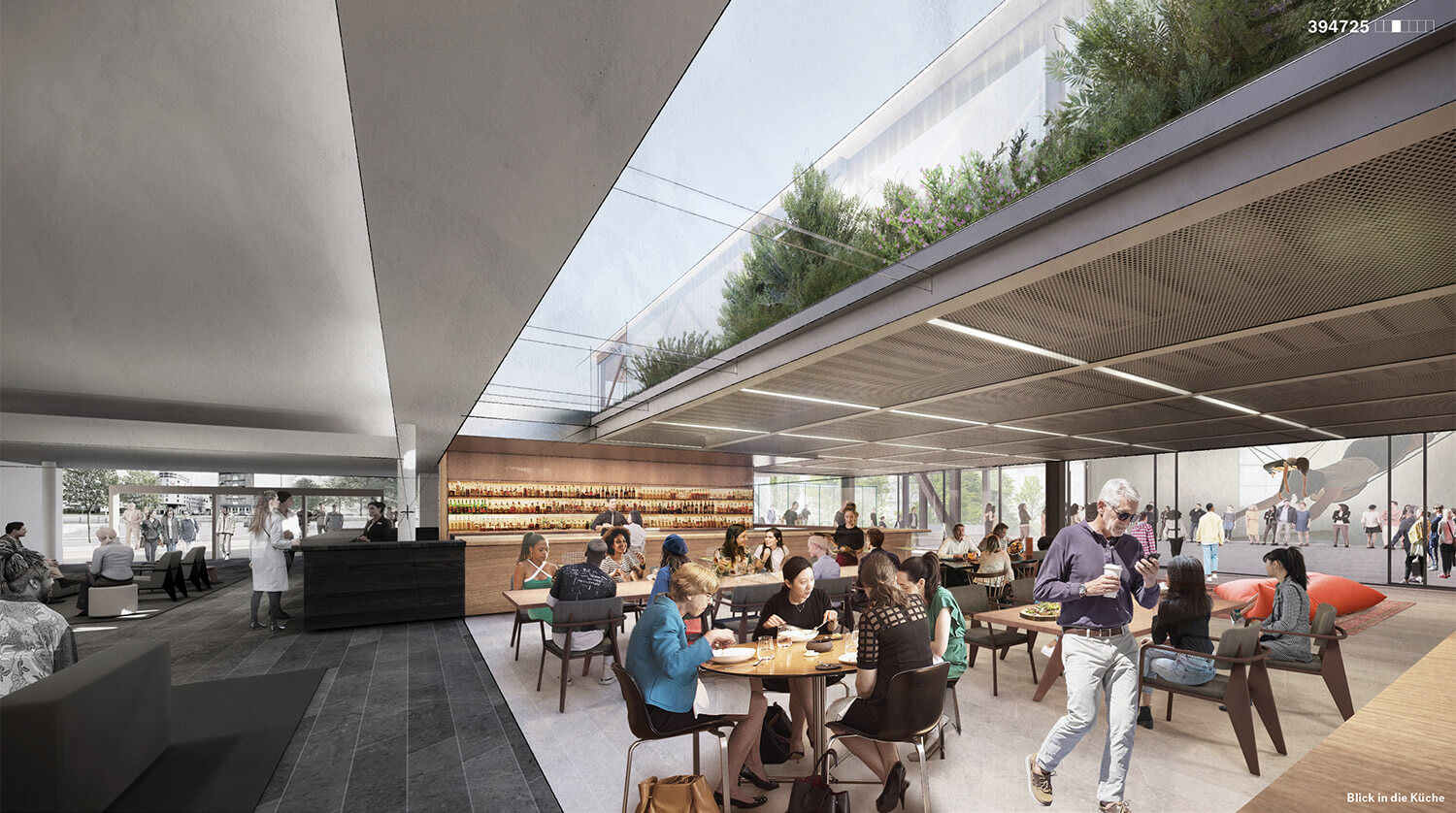The architectural firm Diller Scofido + Renfro from New York will build the Pina Bausch Center. This is the result of the European negotiation procedure, which the city council had commissioned the administration with. The contract is awarded and concrete planning has begun.
 View from the square, © Diller Scofidio + Renfo
View from the square, © Diller Scofidio + Renfo
 Plan 1:500, © Diller Scofidio + Renfo
Plan 1:500, © Diller Scofidio + Renfo
This past summer, a jury decided on the international planning competition for the Pina Bausch-Center. The panel, chaired by architect Jórunn Ragnarsdóttir (Stuttgart), awarded first place to the design by architects Diller Scofidio + Renfro.
The Pina Bausch-Center is being created as an international art and culture venue in the listed Wuppertal Schauspielhaus designed by Prof. Gerhard Graubner and a flexible new building. Both are to be combined into a new whole through an attractive building. The center is intended to create a new interdisciplinary art and cultural institution that will have a local and international impact and provide a strong architectural and urban development impetus. In the future, the entire area between Döppersberg and Haspel-Häusern as well as the Hofaue will be redesigned.
With Diller Scofidio + Renfro, the first prize went to one of the world's leading architectural firms for cultural buildings. The New York office is planning a glass block made of recycled steel and wood with variable workspaces, indoor and outdoor stages and greenery for the Pina Bausch-Center. The aim is also to create a best-practice example of sustainability through material cycles, solar energy, a climate-active façade and unsealing of the outdoor areas. The firm's references include the renovation and expansion of the Museum of Modern Art (MoMA), the Lincoln Center for the Performing Arts, the High Line and cultural buildings in New York, Los Angeles, Boston, London, Budapest, Adelaide, and China. Second place in the competition went to Hascher Jehle Design GmbH from Berlin and third place to Auer Weber Assoziier-te GmbH from Munich. Architectural firms involved in the competition included ALA Architects, Helsinki (Finland), MVRDV, Rotterdam (Netherlands), Staab Architekten GmbH, Berlin, and Zaha Hadid Architects, London (UK).
The architectural firm Diller Scofidio + Renfro is supportet by Rainer Schmidt Landschaftsarchitekten from Munich and the architectural firm h+P Objektplanung from Aachen as a local architectural firm for Objekt und Interior planning and the design of outdoor spaces.
 View from the performance yard, © Diller Scofidio + Renfo
View from the performance yard, © Diller Scofidio + Renfo
 View from the „River Plaza“, © Diller Scofidio + Renfo
View from the „River Plaza“, © Diller Scofidio + Renfo
 View from the riverside, © Diller Scofidio + Renfo
View from the riverside, © Diller Scofidio + Renfo
The client is the city, represented by its building management. The federal government is funding the project with around 40 million euros, co-financed by the city and state. As part of the implementation decision in 2019, the city and state agreed that they would become joint shareholders of the future Pina Bausch-Center's operating company and jointly bear the operating costs.
The Pina Bausch Center will create space for the Tanztheater Wuppertal Pina Bausch, the Pina Bausch Foundation and the archive, for international cross-disciplinary productions and projects for social participation. Under the new artistic direction of Boris Charmatz, work on the repertoire and the development of new works will form the artistic basis of the Pina Bausch-Center. Together with the Pina Bausch Foundation under the direction of Salomon Bausch, the work will remain tangible and be passed on to younger generations and dance companies all over the world. In the center of Wuppertal-Elberfeld, an all-day open, lively, creative place for art, cultural education and social encounters is to be created on the cultural island. The Minister for Culture and Science of North Rhine-Westphalia, Ina Bran-des, was a member of the jury and praised the decision: "The architecture by Diller Scofidio + Renfro is interdisciplinary and focuses on the needs of use. The Pina Bausch-Center is the first building by the globally active firm in Germany. The architects have excellently solved central tasks in the competition, combining local anchoring and international impact. These included, in particular, opening up the building, creating a quality of stay facing the Wupper and an inviting gesture in the foyers, which are also open during the day. The Pina Bausch Center is to become a space for everyone. World-class dance is thus combined with world-class architecture. Pina Bausch's work is unique in North Rhine-Westphalia and Germany. She has always dared to try new things and brought together different disciplines. The architecture of Diller Scofidio + Renfro is just as open to people and new ideas. As a state, we are supporting the city and federal government in this project, which is of particular importance for culture in North Rhine-Westphalia!"
 Interior perspective ballet hall, © Diller Scofidio + Renfo
Interior perspective ballet hall, © Diller Scofidio + Renfo
 View into the kitchen, © Diller Scofidio + Renfo
View into the kitchen, © Diller Scofidio + Renfo
Elizabeth Diller, Diller Scofido +Renfro: "I’m thrilled that DS+R has been selected for this project. It’s also personally rewarding as Pina Bausch was a great influence in my formative years; she was one of the few cross-genre artists with a strong socio-cultural dimension. The new Pina Bausch Centre is inspired by her radical ethos and the next generation of pioneering leadership and choreography of Boris Charmatz. The Centre will be a democratic place where city and stage intersect. It will be a toolbox for artists to use in real-time and into a future we cannot predict." Architect Jórunn Ragnarsdóttir emphasizes the importance of the decision: "I am very pleased that the city has now completed the awarding process and has followed the vote of the jury. For an art of the future, we also need an architecture of the future that gives it space. Diller Scofidio + Renfro have proven with some of the most important building projects in art that they think form very much in terms of innovative use. The fact that the city and state, together with the users - Tanztheater and the Pina Bausch Foundation - have prepared the concrete utopia as well as the space requirements in workshops has proven its worth."
Lord Mayor Prof. Dr. Uwe Schneidewind emphasized the importance of the project for the city: "The federal and state governments are providing a strong impetus by funding the Pina Bausch Centre. Our cities need projects for the future. From the jury's point of view, Diller Scofidio + Renfro has created a place that opens up comprehensively to the urban community, enabling artistic work processes, comprehensive participation and diversity."
Head of Cultural Affairs Matthias Nocke emphasizes the importance of living cultural heritage for the city: "Pina Bausch has connected Wuppertal with the world. The ensemble performs internationally with unbroken success, for example in Montreal, Ottawa, New York, Paris, Mulhouse, Istanbul, Lyon and Lille in 2023 alone. The theaters are sold out, standing ovations and great enthusiasm from the audience show again and again how contemporary the works remain. Specifically, here in Wuppertal, the further development of the old listed Schauspielhaus into the Pina Bausch-Center in the Wupperbogen will inspire the urban development between Elberfeld and Unterbarmen and means a new urbanity for the Bandstadt."